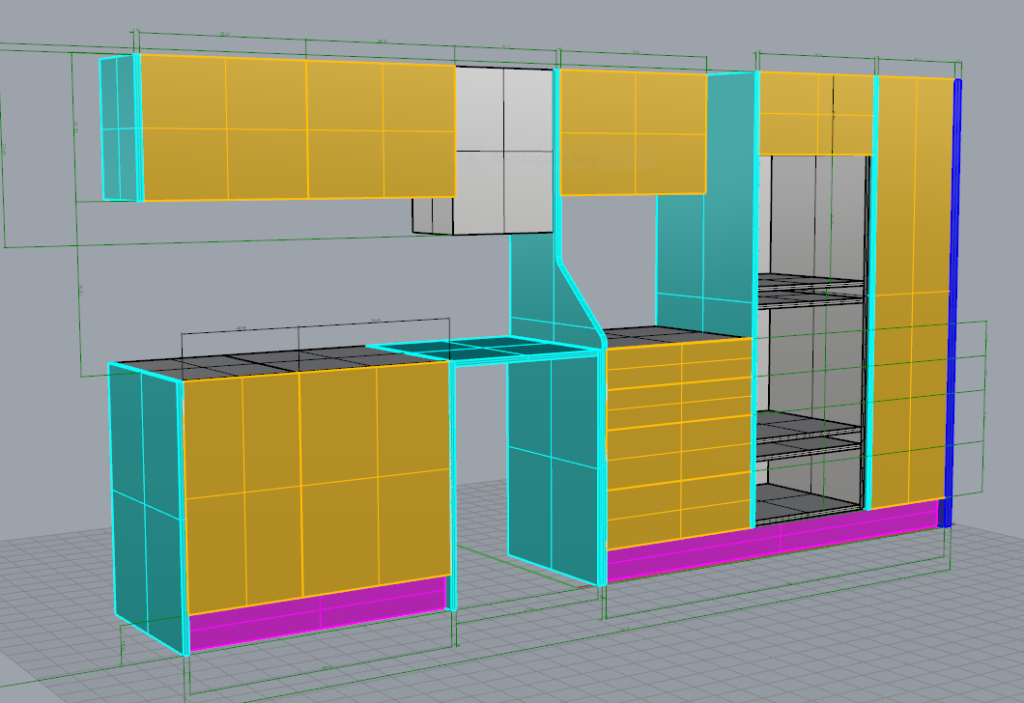Uncategorized
Designing a Conexis Dental Sterilization Center with SOLIDWORKS AND RHINO 3D computer-aided design software. Contact Conexis to design yours today!
Taking into consideration the space available and following the infection control and prevention standards (IPAC) to ensure the one-way flow essential in the reprocessing of dental instruments the space is divided into:
A) Receiving and cleaning area with full vertical separation dividers, sensor controlled garbage bin, under mount stainless steel sink, solid working surface, space for instrument washer, and a sliding shelf.
B) Unit for hand tool maintenance, free slide upper doors lifts, under mount dispensers for gloves, masks, folded towels, touch less soap and sanitizer dispensers.
C) Preparation and packaging with full vertical separation dividers, solid working surfaces, deep soft closing drawers and free slide upper lifts.
D) Sterilization area with heavy duty under mount slides for two sterilizers with flip up upper door.
E) Clean storage unit with full size door and adjustable shelf to store clean instruments.



